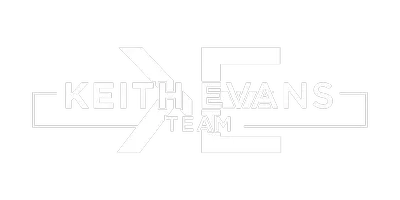For more information regarding the value of a property, please contact us for a free consultation.
Key Details
Sold Price $1,055,000
Property Type Single Family Home
Listing Status Sold
Purchase Type For Sale
Square Footage 7,136 sqft
Price per Sqft $147
MLS Listing ID 170568897
Sold Date 08/18/23
Style Colonial
Bedrooms 4
Full Baths 5
Half Baths 1
Year Built 2004
Annual Tax Amount $17,478
Lot Size 2.100 Acres
Property Description
Discover your own private oasis on Winton Farm Road. This stunning property is perfectly situated on 2 private acres that provides a serene & peaceful surrounding. The stately stone wall entry & boarder welcomes you graciously. Step inside & you'll be greeted by a warm & inviting atmosphere, perfect for both relaxation & entertainment. The main level boasts formal living & dining spaces plus a stunning great room with two-story stone fireplace. A chef's kitchen is complete with high-end wood cabinetry, Stainless Steel appliances, granite counters, generous island, dry bar, & convenient eat-in area offering a perfect blend of style and functionality. A main-level office w/full bath provides a separate, convenient workspace/In-Law/Au pair. Upper level features a spacious primary suite, 3 additional bedrooms, loft area, laundry room, providing plenty of space for family & guests. The true gem of this home is the lower level that has been fully renovated & transformed into the ultimate entertaining space complete with home theater, lounge & pool table area, bar, full bath & fitness room, making it the ideal spot to enjoy quality time with loved ones. Step outside to your very own outdoor oasis, complete with a sparkling in-ground pool, extended paver patio, tiered BBQ area & cozy open-air fireplace providing the perfect setting for relaxation & outdoor fun. With its prime location, luxurious amenities, & serene atmosphere, this property offers the perfect retreat & lifestyle.
Location
State CT
County Fairfield
Zoning R-2
Rooms
Basement Full With Walk-Out, Partially Finished, Heated, Cooled, Interior Access, Storage
Interior
Interior Features Audio System, Auto Garage Door Opener, Cable - Pre-wired, Open Floor Plan, Security System
Heating Hydro Air, Zoned
Cooling Central Air, Zoned
Fireplaces Number 1
Exterior
Exterior Feature Garden Area, Gutters, Lighting, Patio, Shed, Stone Wall, Underground Sprinkler
Parking Features Attached Garage
Garage Spaces 3.0
Pool In Ground Pool, Heated, Safety Fence, Alarm, Vinyl
Waterfront Description Not Applicable
Roof Type Asphalt Shingle
Building
Lot Description Borders Open Space, Level Lot, Lightly Wooded, Treed, Fence - Partial, Professionally Landscaped
Foundation Concrete
Sewer Septic
Water Public Water Connected
Schools
Elementary Schools Per Board Of Ed
Middle Schools Newtown
High Schools Newtown
Read Less Info
Want to know what your home might be worth? Contact us for a FREE valuation!

Our team is ready to help you sell your home for the highest possible price ASAP
Bought with Keith B. Evans • William Raveis Real Estate

Sales Vice President | License ID: REB.0757407
+1(203) 733-4212 | keith.evans@raveis.com


