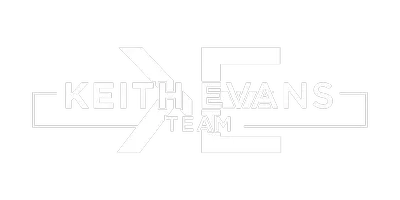
UPDATED:
Key Details
Property Type Single Family Home
Listing Status Active
Purchase Type For Sale
Square Footage 2,218 sqft
Price per Sqft $270
MLS Listing ID 24134914
Style Cape Cod
Bedrooms 4
Full Baths 2
Year Built 1938
Annual Tax Amount $7,789
Lot Size 0.440 Acres
Property Description
Location
State CT
County New Haven
Zoning R18
Rooms
Basement Full
Interior
Heating Hot Water
Cooling Ceiling Fans
Fireplaces Number 1
Exterior
Exterior Feature Porch, Gutters, Lighting, Patio
Parking Features Attached Garage, Driveway, Paved
Garage Spaces 1.0
Waterfront Description Not Applicable
Roof Type Asphalt Shingle
Building
Lot Description Treed
Foundation Concrete
Sewer Public Sewer Connected
Water Public Water Connected
Schools
Elementary Schools Per Board Of Ed
High Schools Per Board Of Ed

Sales Vice President | License ID: REB.0757407
+1(203) 733-4212 | keith.evans@raveis.com




