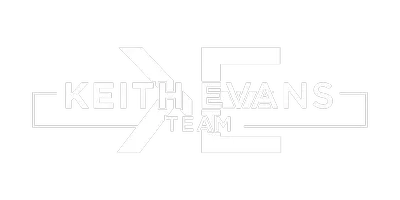
Open House
Thu Oct 23, 10:00am - 12:30pm
Sat Oct 25, 12:00pm - 3:00pm
Sun Oct 26, 12:00pm - 2:00pm
UPDATED:
Key Details
Property Type Single Family Home
Listing Status Active
Purchase Type For Sale
Square Footage 1,300 sqft
Price per Sqft $1,019
MLS Listing ID 24134820
Style Cottage
Bedrooms 3
Full Baths 2
Year Built 1921
Annual Tax Amount $5,639
Lot Size 5,227 Sqft
Property Description
Location
State CT
County Fairfield
Zoning R15
Rooms
Basement Full, Heated, Cooled, Interior Access, Partially Finished, Liveable Space, Full With Walk-Out
Interior
Heating Baseboard, Hot Water
Cooling Central Air
Exterior
Exterior Feature Terrace, Gutters, Garden Area, Guest House, Patio
Parking Features Detached Garage, Driveway
Garage Spaces 2.0
Waterfront Description Beach Rights
Roof Type Asphalt Shingle
Building
Lot Description Fence - Partial, Corner Lot, Zero Lot Line, Non Conforming Lot, Sloping Lot, Professionally Landscaped
Foundation Stone
Sewer Public Sewer Connected
Water Public Water Connected
Schools
Elementary Schools Holmes
Middle Schools Middlesex
High Schools Darien

Sales Vice President | License ID: REB.0757407
+1(203) 733-4212 | keith.evans@raveis.com




