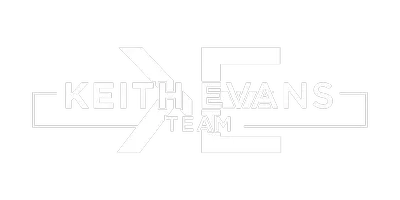
UPDATED:
Key Details
Property Type Single Family Home
Listing Status Active
Purchase Type For Sale
Square Footage 2,120 sqft
Price per Sqft $271
MLS Listing ID 24135175
Style Colonial
Bedrooms 4
Full Baths 1
Half Baths 1
Year Built 1957
Annual Tax Amount $12,156
Lot Size 0.320 Acres
Property Description
Location
State CT
County Hartford
Zoning R-13
Rooms
Basement Full, Partially Finished, Full With Walk-Out
Interior
Heating Hot Water
Cooling Wall Unit
Fireplaces Number 2
Exterior
Exterior Feature Deck, Patio
Parking Features Attached Garage
Garage Spaces 1.0
Waterfront Description Not Applicable
Roof Type Asphalt Shingle
Building
Lot Description Lightly Wooded
Foundation Concrete
Sewer Public Sewer Connected
Water Public Water Connected
Schools
Elementary Schools Bugbee
High Schools Per Board Of Ed

Sales Vice President | License ID: REB.0757407
+1(203) 733-4212 | keith.evans@raveis.com




