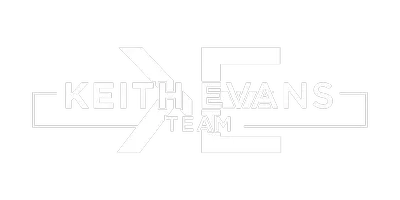
Open House
Sat Oct 25, 10:00am - 12:00pm
UPDATED:
Key Details
Property Type Single Family Home
Listing Status Active
Purchase Type For Sale
Square Footage 2,246 sqft
Price per Sqft $231
MLS Listing ID 24134888
Style Raised Ranch
Bedrooms 4
Full Baths 2
Half Baths 1
Year Built 1974
Annual Tax Amount $8,295
Lot Size 0.880 Acres
Property Description
Location
State CT
County New Haven
Zoning R30
Rooms
Basement Full, Heated, Garage Access, Cooled, Partially Finished, Full With Walk-Out
Interior
Interior Features Auto Garage Door Opener
Heating Hot Water
Cooling Central Air
Fireplaces Number 2
Exterior
Exterior Feature Shed, Deck
Parking Features Under House Garage
Garage Spaces 2.0
Waterfront Description Not Applicable
Roof Type Asphalt Shingle
Building
Lot Description Lightly Wooded, Sloping Lot
Foundation Concrete
Sewer Public Sewer Connected
Water Public Water Connected
Schools
Elementary Schools Mathewson
Middle Schools Harborside
High Schools Jonathan Law

Sales Vice President | License ID: REB.0757407
+1(203) 733-4212 | keith.evans@raveis.com




