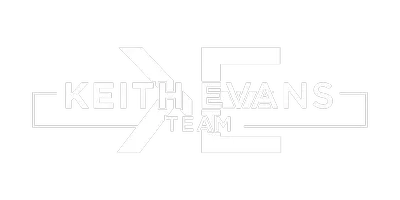
UPDATED:
Key Details
Property Type Condo
Sub Type Condominium
Listing Status Active
Purchase Type For Sale
Square Footage 1,777 sqft
Price per Sqft $309
MLS Listing ID 24130361
Style Townhouse
Bedrooms 2
Full Baths 2
Half Baths 1
HOA Fees $450/mo
Year Built 1985
Annual Tax Amount $4,621
Property Sub-Type Condominium
Property Description
Location
State CT
County Fairfield
Zoning PRD1
Rooms
Basement Full, Storage, Liveable Space, Full With Walk-Out
Interior
Interior Features Auto Garage Door Opener, Cable - Pre-wired, Open Floor Plan
Heating Baseboard, Hot Air
Cooling Ceiling Fans, Central Air
Fireplaces Number 1
Exterior
Exterior Feature Sidewalk, Tennis Court, Gutters
Parking Features Attached Garage, Paved, Off Street Parking, Driveway
Garage Spaces 1.0
Pool Pool House, In Ground Pool
Waterfront Description Not Applicable
Building
Sewer Public Sewer Connected
Water Public Water Connected
Level or Stories 3
Schools
Elementary Schools Mohegan
Middle Schools Shelton
High Schools Shelton
Others
Pets Allowed Restrictions

Sales Vice President | License ID: REB.0757407
+1(203) 733-4212 | keith.evans@raveis.com




