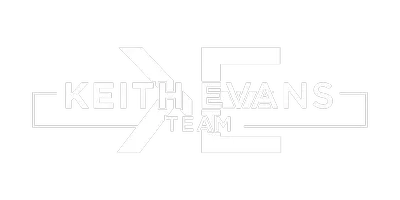
Open House
Sat Oct 25, 12:00pm - 2:00pm
UPDATED:
Key Details
Property Type Single Family Home
Listing Status Active
Purchase Type For Sale
Square Footage 3,181 sqft
Price per Sqft $328
MLS Listing ID 24129438
Style Contemporary,Ranch
Bedrooms 5
Full Baths 3
Half Baths 1
Year Built 1979
Annual Tax Amount $15,488
Lot Size 3.040 Acres
Property Description
Location
State CT
County Fairfield
Zoning R-2
Rooms
Basement Full, Fully Finished, Garage Access, Walk-out
Interior
Interior Features Security System
Heating Hot Air
Cooling Central Air
Exterior
Exterior Feature Porch-Screened, Porch, Deck, Gutters, Lighting
Parking Features Attached Garage
Garage Spaces 2.0
Pool Heated, In Ground Pool
Waterfront Description Not Applicable
Roof Type Asphalt Shingle
Building
Lot Description Secluded, Treed, Sloping Lot, Open Lot
Foundation Concrete
Sewer Septic
Water Private Well
Schools
Elementary Schools Redding
Middle Schools John Read
High Schools Joel Barlow

Sales Vice President | License ID: REB.0757407
+1(203) 733-4212 | keith.evans@raveis.com




