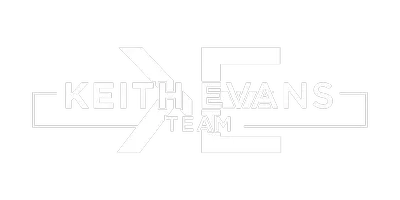
UPDATED:
Key Details
Property Type Single Family Home
Listing Status Active
Purchase Type For Sale
Square Footage 3,171 sqft
Price per Sqft $204
Subdivision Four Winds
MLS Listing ID 24127208
Style Cape Cod,Colonial
Bedrooms 3
Full Baths 2
Half Baths 1
HOA Fees $450/mo
Year Built 2002
Annual Tax Amount $6,497
Property Description
Location
State CT
County Fairfield
Zoning PDD
Rooms
Basement Full, Heated, Cooled, Partially Finished, Walk-out, Liveable Space, Full With Walk-Out
Interior
Interior Features Auto Garage Door Opener, Cable - Pre-wired, Open Floor Plan
Heating Hot Air
Cooling Central Air
Fireplaces Number 1
Exterior
Exterior Feature Sidewalk, Porch, Deck, Gutters, Lighting, Underground Sprinkler
Parking Features Attached Garage, Driveway
Garage Spaces 2.0
Waterfront Description Not Applicable
Roof Type Asphalt Shingle
Building
Lot Description Lightly Wooded, Treed, Level Lot
Foundation Concrete
Sewer Public Sewer Connected
Water Public Water Connected
Schools
Elementary Schools Sunnyside
Middle Schools Shelton
High Schools Shelton

Sales Vice President | License ID: REB.0757407
+1(203) 733-4212 | keith.evans@raveis.com




