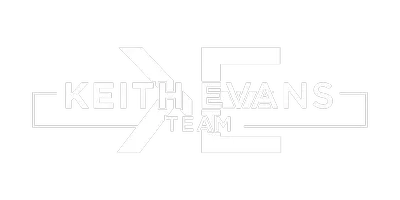
Open House
Thu Oct 23, 10:00am - 12:00pm
Sat Oct 25, 9:00am - 11:00am
Sun Oct 26, 12:00pm - 3:00pm
UPDATED:
Key Details
Property Type Single Family Home
Listing Status Active
Purchase Type For Sale
Square Footage 2,707 sqft
Price per Sqft $589
MLS Listing ID 24126437
Style Raised Ranch
Bedrooms 4
Full Baths 3
Year Built 1961
Annual Tax Amount $15,480
Lot Size 0.280 Acres
Property Description
Location
State CT
County Fairfield
Zoning R13
Rooms
Basement Full
Interior
Interior Features Auto Garage Door Opener
Heating Hot Air
Cooling Central Air
Fireplaces Number 2
Exterior
Exterior Feature Patio
Parking Features Attached Garage
Garage Spaces 1.0
Waterfront Description Beach Rights,Water Community
Roof Type Asphalt Shingle
Building
Lot Description On Cul-De-Sac
Foundation Concrete
Sewer Public Sewer Connected
Water Public Water Connected
Schools
Elementary Schools Holmes
Middle Schools Middlesex
High Schools Darien

Sales Vice President | License ID: REB.0757407
+1(203) 733-4212 | keith.evans@raveis.com




