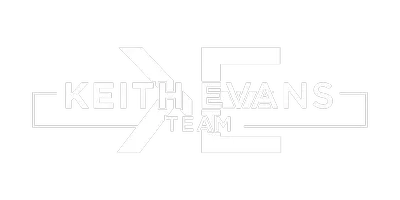
UPDATED:
Key Details
Property Type Single Family Home
Listing Status Active
Purchase Type For Sale
Square Footage 2,162 sqft
Price per Sqft $346
MLS Listing ID 24104513
Style Contemporary
Bedrooms 2
Full Baths 2
HOA Fees $300/ann
Year Built 1928
Annual Tax Amount $9,768
Lot Size 7,405 Sqft
Property Description
Location
State CT
County New Haven
Zoning R5
Rooms
Basement Partial, Partial With Walk-Out
Interior
Interior Features Open Floor Plan
Heating Heat Pump, Radiant
Cooling Ceiling Fans, Split System
Fireplaces Number 1
Exterior
Exterior Feature Balcony, Deck
Parking Features Attached Garage, Under House Garage, Off Street Parking
Garage Spaces 1.0
Waterfront Description Walk to Water,Beach Rights,Association Optional,View
Roof Type Asphalt Shingle
Building
Lot Description Level Lot, Water View
Foundation Piling, Slab
Sewer Public Sewer Connected
Water Public Water Connected
Schools
Elementary Schools Per Board Of Ed
High Schools Joseph A. Foran

Sales Vice President | License ID: REB.0757407
+1(203) 733-4212 | keith.evans@raveis.com




