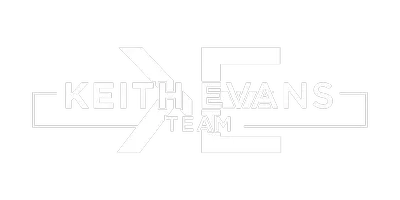UPDATED:
Key Details
Property Type Condo
Sub Type Stock Cooperative
Listing Status Active
Purchase Type For Sale
Square Footage 1,040 sqft
Price per Sqft $325
MLS Listing ID 890181
Style Other
Bedrooms 1
Full Baths 1
Maintenance Fees $1,097
HOA Y/N No
Rental Info No
Year Built 1937
Property Sub-Type Stock Cooperative
Source onekey2
Property Description
Location
State NY
County Westchester County
Rooms
Basement Common
Interior
Interior Features Crown Molding, Eat-in Kitchen, Elevator, Entrance Foyer, Granite Counters, High Ceilings, Open Floorplan, Walk Through Kitchen, Walk-In Closet(s)
Heating Natural Gas, Steam
Cooling Wall/Window Unit(s)
Flooring Hardwood
Fireplace No
Appliance Dishwasher, Gas Cooktop, Gas Range, Microwave, Refrigerator
Laundry Common Area
Exterior
Parking Features Waitlist
Garage Spaces 1.0
Utilities Available Cable Available, Electricity Connected, Natural Gas Connected
Garage true
Building
Sewer Public Sewer
Water Public
Structure Type Brick
Schools
Elementary Schools Yonkers
Middle Schools Yonkers Middle School
High Schools Yonkers
School District Yonkers
Others
Senior Community No
Special Listing Condition None
Pets Allowed Cats OK
Sales Vice President | License ID: REB.0757407
+1(203) 733-4212 | keith.evans@raveis.com




