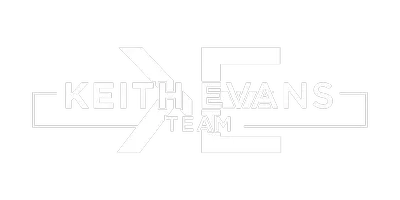UPDATED:
Key Details
Property Type Single Family Home
Listing Status Active
Purchase Type For Sale
Square Footage 2,574 sqft
Price per Sqft $301
MLS Listing ID 24112241
Style Colonial
Bedrooms 4
Full Baths 2
Half Baths 1
Year Built 2000
Annual Tax Amount $9,999
Lot Size 2.450 Acres
Property Description
Location
State CT
County Middlesex
Zoning R-80
Rooms
Basement Full, Full With Hatchway
Interior
Heating Hot Air
Cooling Ceiling Fans, Central Air
Fireplaces Number 1
Exterior
Parking Features Attached Garage
Garage Spaces 2.0
Pool Pool House, In Ground Pool
Waterfront Description Not Applicable
Roof Type Asphalt Shingle
Building
Lot Description Treed, Level Lot
Foundation Concrete
Sewer Septic
Water Public Water Connected
Schools
Elementary Schools Per Board Of Ed
High Schools Morgan
Sales Vice President | License ID: REB.0757407
+1(203) 733-4212 | keith.evans@raveis.com




