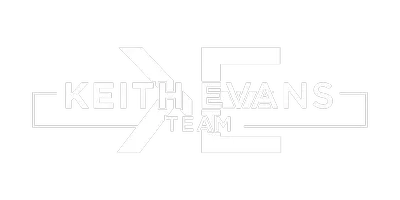OPEN HOUSE
Sat Jul 19, 1:00pm - 3:00pm
Sun Jul 20, 12:00pm - 2:00pm
UPDATED:
Key Details
Property Type Single Family Home
Listing Status Active
Purchase Type For Sale
Square Footage 1,893 sqft
Price per Sqft $277
MLS Listing ID 24112344
Style Cape Cod
Bedrooms 3
Full Baths 2
HOA Fees $800/ann
Year Built 1955
Annual Tax Amount $11,132
Lot Size 1.000 Acres
Property Description
Location
State CT
County Fairfield
Zoning AA
Rooms
Basement Full, Heated, Sump Pump, Cooled, Interior Access, Partially Finished, Walk-out
Interior
Interior Features Auto Garage Door Opener, Security System
Heating Hot Air
Cooling Ceiling Fans, Central Air
Fireplaces Number 1
Exterior
Exterior Feature Shed, Deck, Gutters, Hot Tub
Parking Features Attached Garage
Garage Spaces 2.0
Waterfront Description Walk to Water,Beach Rights,Water Community,Association Optional
Roof Type Asphalt Shingle
Building
Lot Description Fence - Partial, Fence - Privacy, Secluded, Lightly Wooded, Level Lot
Foundation Block, Concrete
Sewer Public Sewer Connected
Water Public Water Connected
Schools
Elementary Schools Per Board Of Ed
High Schools Per Board Of Ed
Sales Vice President | License ID: REB.0757407
+1(203) 733-4212 | keith.evans@raveis.com




