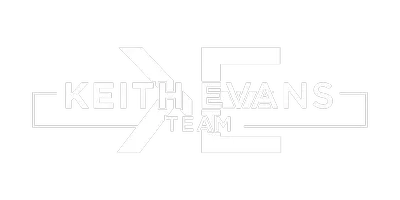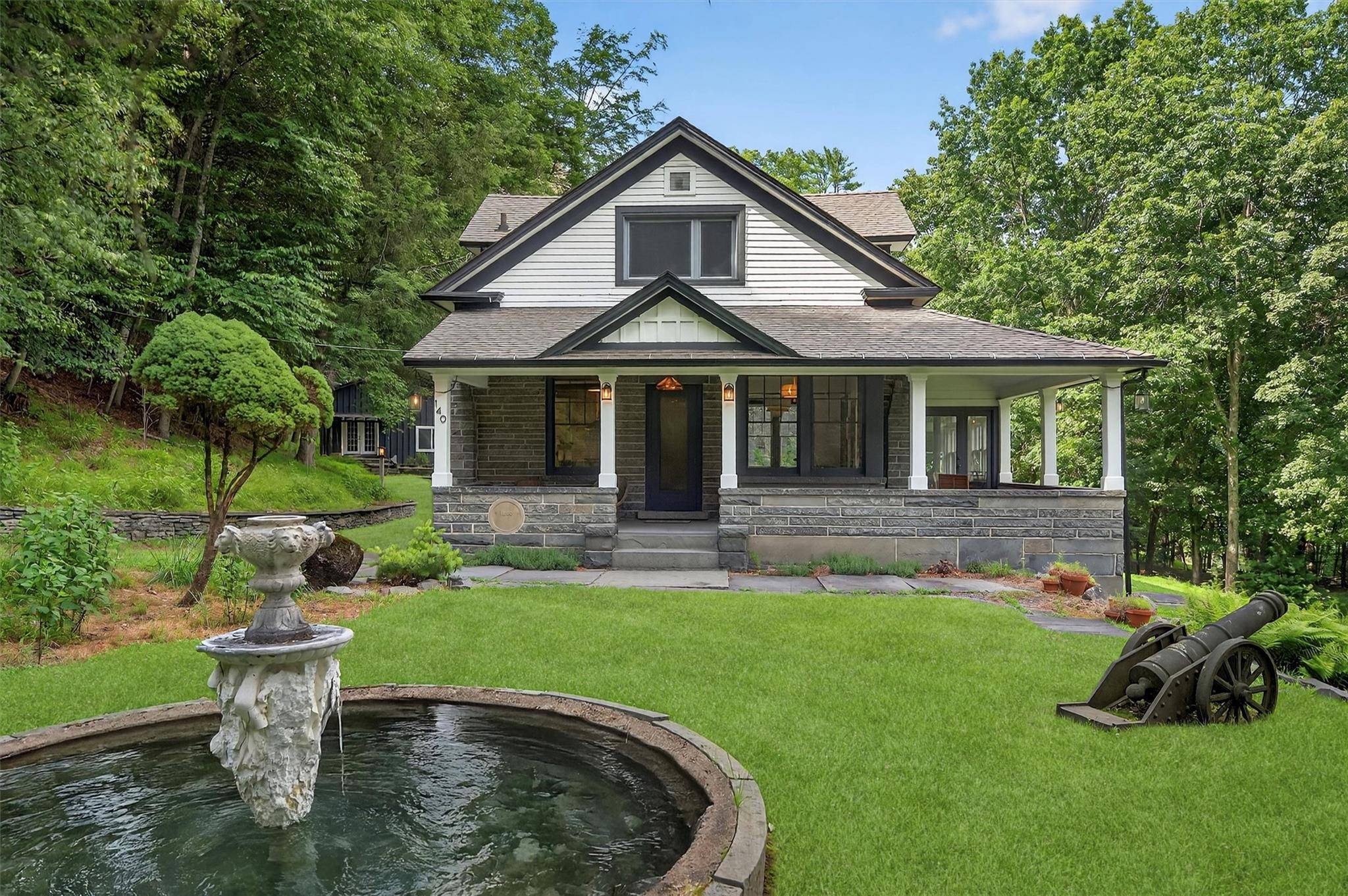UPDATED:
Key Details
Property Type Single Family Home
Sub Type Single Family Residence
Listing Status Active
Purchase Type For Sale
Square Footage 2,090 sqft
Price per Sqft $523
MLS Listing ID 889542
Style Cape Cod
Bedrooms 4
Full Baths 2
Half Baths 1
HOA Y/N No
Rental Info No
Year Built 1920
Annual Tax Amount $6,541
Lot Size 4.810 Acres
Acres 4.81
Property Sub-Type Single Family Residence
Source onekey2
Property Description
Location
State PA
County Out Of Area
Rooms
Basement Full, Partially Finished, Storage Space, Walk-Out Access
Interior
Interior Features Chefs Kitchen, Eat-in Kitchen, Entrance Foyer, Formal Dining, High Speed Internet, Natural Woodwork, Sauna, Storage, Walk Through Kitchen, Washer/Dryer Hookup
Heating Baseboard, Electric, Heat Pump, Propane
Cooling Central Air
Flooring Hardwood
Fireplaces Number 1
Fireplaces Type Living Room
Fireplace Yes
Appliance Dishwasher, Dryer, Exhaust Fan, Gas Range, Refrigerator, Stainless Steel Appliance(s), Washer
Laundry In Basement
Exterior
Exterior Feature Fire Pit
Parking Features Driveway
Fence None
Utilities Available Cable Available, Electricity Connected, Propane, Sewer Connected
Waterfront Description River Access,River Front,Water Access,Waterfront
View Mountain(s), River, Trees/Woods, Water
Garage false
Private Pool No
Building
Lot Description Back Yard, Front Yard, Landscaped, Part Wooded, Private, Rolling Slope, Secluded, Stone/Brick Wall, Views, Waterfront
Foundation Block, Stone
Sewer Septic Tank
Water Well
Level or Stories Two
Structure Type Block,Frame,Stone,Wood Siding
Schools
Elementary Schools Contact Agent
Middle Schools Call Listing Agent
High Schools Contact Agent
School District Contact Agent
Others
Senior Community No
Special Listing Condition None
Virtual Tour https://tours.hometourvision.com/x2355839
Sales Vice President | License ID: REB.0757407
+1(203) 733-4212 | keith.evans@raveis.com




