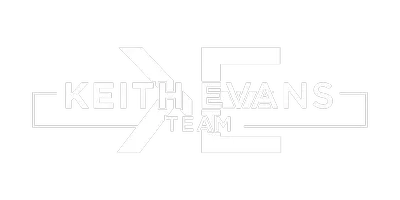UPDATED:
Key Details
Property Type Single Family Home
Listing Status Active
Purchase Type For Sale
Square Footage 4,381 sqft
Price per Sqft $719
MLS Listing ID 24111565
Style Other
Bedrooms 4
Full Baths 4
Year Built 2003
Annual Tax Amount $38,329
Lot Size 8,276 Sqft
Property Description
Location
State CT
County Middlesex
Zoning R-10
Rooms
Basement None
Interior
Interior Features Audio System, Auto Garage Door Opener, Cable - Available, Elevator, Security System
Heating Hydro Air
Cooling Ceiling Fans, Central Air
Fireplaces Number 2
Exterior
Exterior Feature Balcony, Awnings, Deck
Parking Features Attached Garage, Driveway
Garage Spaces 3.0
Waterfront Description Ocean Frontage,L. I. Sound Frontage,Walk to Water,Beach,Beach Rights,View
Roof Type Asphalt Shingle
Building
Lot Description Water View
Foundation Concrete
Sewer Septic
Water Public Water Connected
Schools
Elementary Schools Per Board Of Ed
High Schools Morgan
Sales Vice President | License ID: REB.0757407
+1(203) 733-4212 | keith.evans@raveis.com




