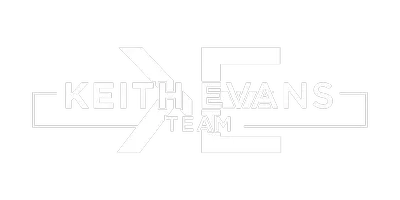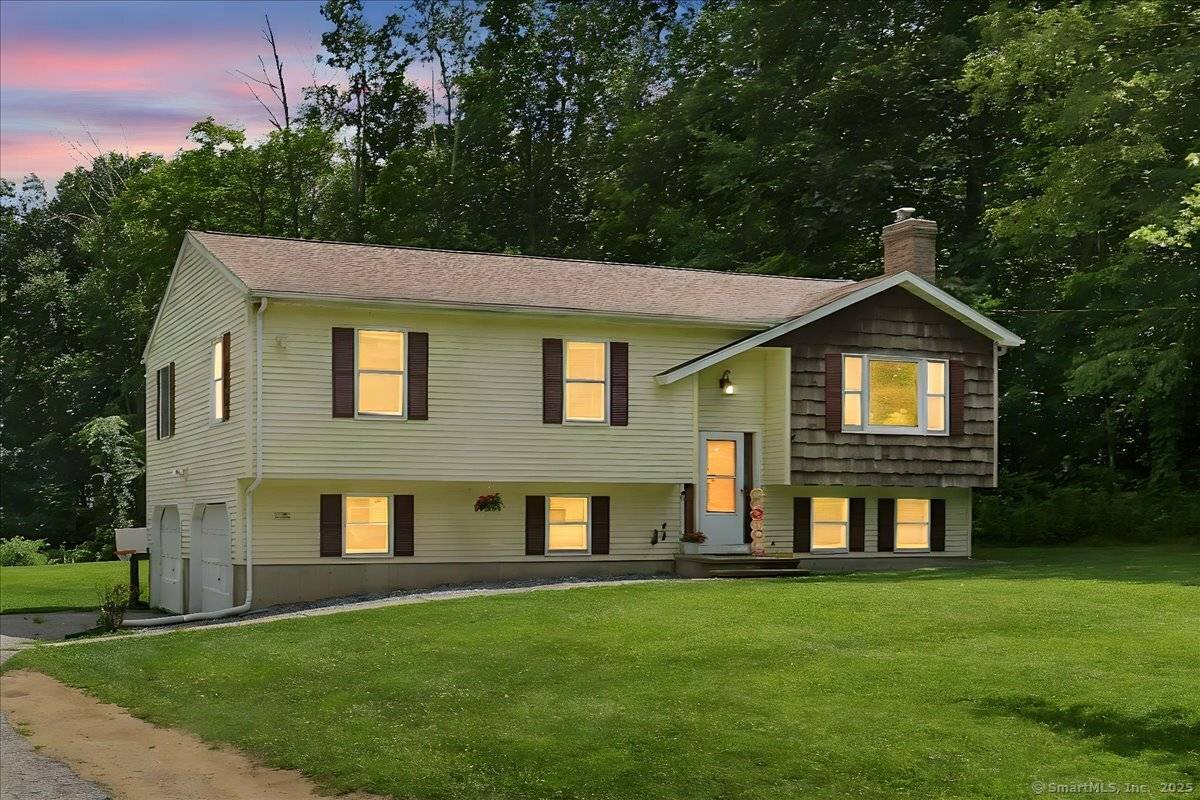UPDATED:
Key Details
Property Type Single Family Home
Listing Status Active
Purchase Type For Sale
Square Footage 1,764 sqft
Price per Sqft $192
MLS Listing ID 24111636
Style Raised Ranch
Bedrooms 3
Full Baths 2
Year Built 1994
Annual Tax Amount $5,667
Lot Size 1.420 Acres
Property Description
Location
State CT
County New London
Zoning RU
Rooms
Basement Partial, Heated, Sump Pump, Fully Finished, Garage Access, Cooled, Interior Access
Interior
Heating Hot Water
Cooling Central Air
Fireplaces Number 1
Exterior
Exterior Feature Shed, Deck, Gutters
Parking Features Attached Garage, Under House Garage, Paved, Off Street Parking, Driveway
Garage Spaces 2.0
Waterfront Description Not Applicable
Roof Type Asphalt Shingle,Gable
Building
Lot Description Level Lot
Foundation Concrete
Sewer Septic
Water Private Well
Schools
Elementary Schools Jack Jackter
High Schools Bacon Academy
Sales Vice President | License ID: REB.0757407
+1(203) 733-4212 | keith.evans@raveis.com




