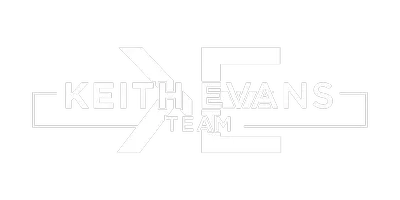UPDATED:
Key Details
Property Type Single Family Home
Listing Status Under Contract
Purchase Type For Sale
Square Footage 1,660 sqft
Price per Sqft $216
MLS Listing ID 24110293
Style Ranch
Bedrooms 3
Full Baths 1
Year Built 1962
Annual Tax Amount $6,499
Lot Size 0.350 Acres
Property Description
Location
State CT
County Hartford
Zoning R-15
Rooms
Basement Full, Partially Finished
Interior
Heating Hot Water
Cooling Ceiling Fans
Fireplaces Number 1
Exterior
Exterior Feature Shed, Lighting, Patio
Parking Features Attached Garage
Garage Spaces 1.0
Waterfront Description Not Applicable
Roof Type Asphalt Shingle
Building
Lot Description Level Lot
Foundation Concrete
Sewer Public Sewer Connected
Water Public Water Connected
Schools
Elementary Schools Per Board Of Ed
High Schools Per Board Of Ed
Sales Vice President | License ID: REB.0757407
+1(203) 733-4212 | keith.evans@raveis.com




