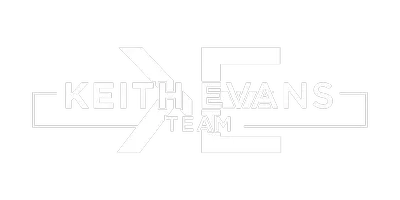
UPDATED:
Key Details
Property Type Single Family Home
Listing Status Active
Purchase Type For Sale
Square Footage 1,228 sqft
Price per Sqft $276
MLS Listing ID 24109459
Style Ranch
Bedrooms 3
Full Baths 2
Half Baths 1
Year Built 1968
Annual Tax Amount $7,141
Lot Size 0.260 Acres
Property Description
Location
State CT
County New Haven
Zoning RS
Rooms
Basement Full
Interior
Heating Hot Water
Cooling Wall Unit
Fireplaces Number 1
Exterior
Exterior Feature Grill, Shed, Fruit Trees, Porch, Deck, Gutters
Parking Features None
Waterfront Description Not Applicable
Roof Type Asphalt Shingle
Building
Lot Description Sloping Lot
Foundation Concrete
Sewer Public Sewer Connected
Water Public Water Connected
Schools
Elementary Schools Margaret M. Ganerali
High Schools Crosby

Sales Vice President | License ID: REB.0757407
+1(203) 733-4212 | keith.evans@raveis.com




