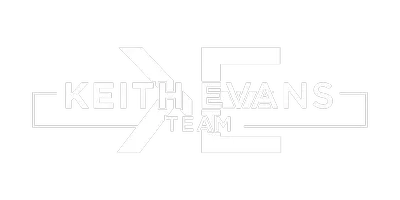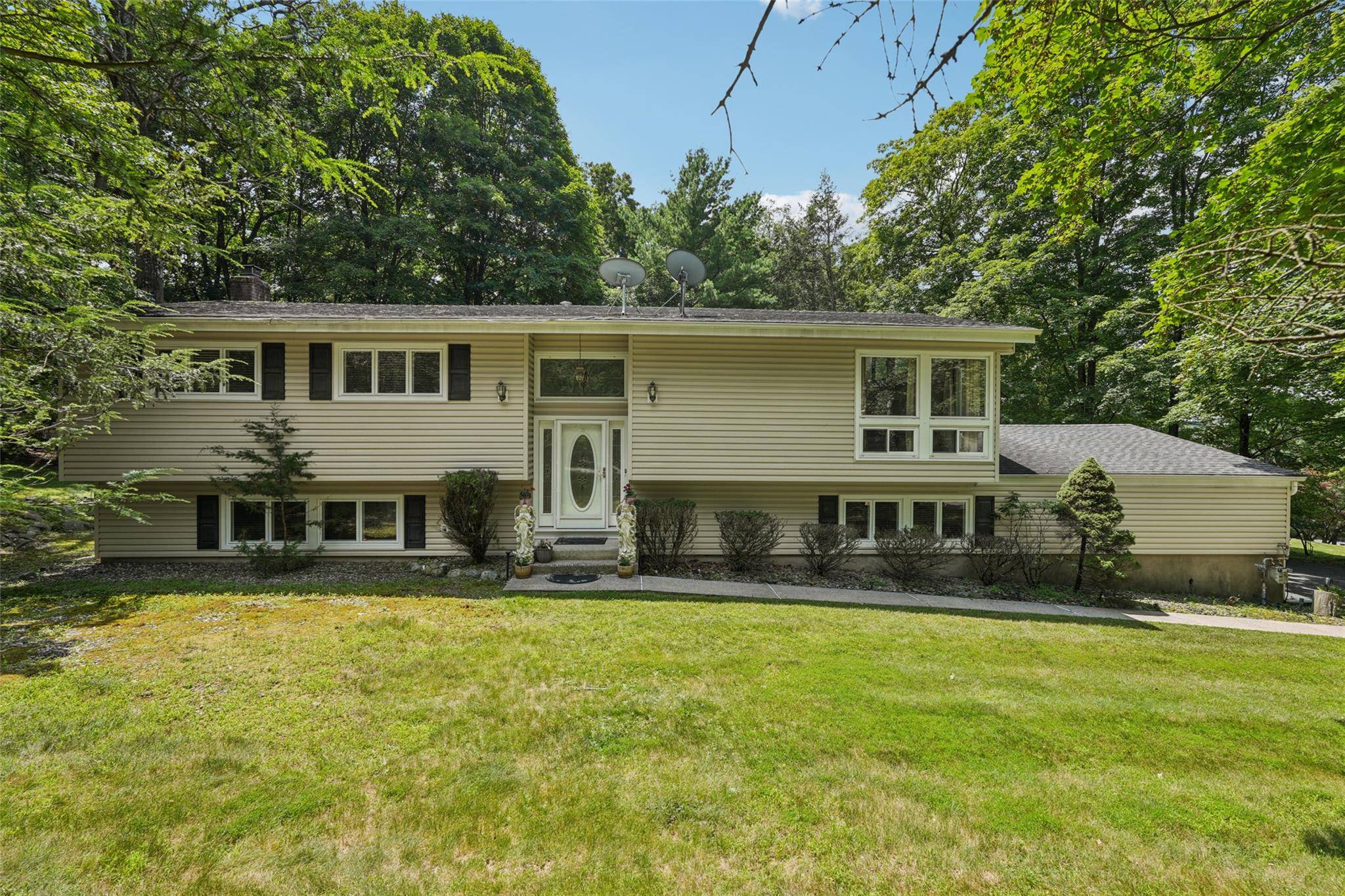UPDATED:
Key Details
Property Type Single Family Home
Sub Type Single Family Residence
Listing Status Active
Purchase Type For Sale
Square Footage 3,236 sqft
Price per Sqft $370
Subdivision Lancaster Estates
MLS Listing ID 883587
Style Hi Ranch,Raised Ranch,Split Ranch
Bedrooms 5
Full Baths 3
HOA Y/N No
Rental Info No
Year Built 1971
Annual Tax Amount $14,669
Lot Size 0.540 Acres
Acres 0.54
Property Sub-Type Single Family Residence
Source onekey2
Property Description
Welcome to this beautifully maintained and expansive Bi-Level style home, perfectly situated on a serene and sought-after street in the heart of Chestnut Ridge. Offering over 3,200 square feet of comfortable living space, this home is ideal for extended families, entertaining, or simply spreading out in style. Step into the sun-drenched upper level, where cathedral ceilings create an airy, open feel. The spacious kitchen opens to a large deck, perfect for morning coffee or summer gatherings. This level features three generous bedrooms, including a primary suite with its own full bath, plus an additional full bathroom for convenience. The fully finished walk-out lower level adds exceptional living space, complete with a cozy brick fireplace, two more bedrooms, and a third full bath—ideal for guests, in-laws, or a private office setup. From here, step out onto a back patio overlooking the lush, professionally landscaped yard that spans just over half an acre—plenty of room for recreation and relaxation. Additional features include a 2-car garage, abundant storage throughout, and a peaceful setting that still offers proximity to local shopping, schools, and houses of worship. With its incredible size, versatile layout, and prime location, this home is a rare find in Chestnut Ridge. Don't miss your opportunity to make it yours!
Location
State NY
County Rockland County
Rooms
Basement Finished, Full, Walk-Out Access
Interior
Interior Features Chefs Kitchen, Formal Dining, Primary Bathroom
Heating Baseboard
Cooling Central Air
Flooring Hardwood
Fireplaces Number 1
Fireplaces Type Wood Burning
Fireplace Yes
Appliance Dishwasher, Gas Cooktop, Refrigerator
Exterior
Exterior Feature Garden, Lighting
Garage Spaces 2.0
Utilities Available Natural Gas Connected, Sewer Connected, Trash Collection Public, Water Connected
Garage true
Private Pool No
Building
Lot Description Back Yard, Cleared, Front Yard, Landscaped, Level
Sewer Public Sewer
Water Public
Level or Stories Bi-Level
Structure Type Vinyl Siding
Schools
Elementary Schools Eldorado Elementary School
Middle Schools Chestnut Ridge Middle School
High Schools East Ramapo (Spring Valley)
School District East Ramapo (Spring Valley)
Others
Senior Community No
Special Listing Condition None
Sales Vice President | License ID: REB.0757407
+1(203) 733-4212 | keith.evans@raveis.com




