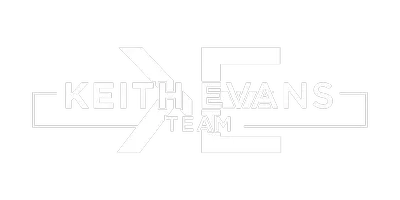UPDATED:
Key Details
Property Type Condo
Sub Type Condominium
Listing Status Active
Purchase Type For Sale
Square Footage 3,612 sqft
Price per Sqft $159
MLS Listing ID 24105115
Style Townhouse
Bedrooms 4
Full Baths 3
Half Baths 1
HOA Fees $659/mo
Year Built 2004
Annual Tax Amount $11,317
Property Sub-Type Condominium
Property Description
Location
State CT
County Hartford
Zoning per town
Rooms
Basement Full, Fully Finished
Interior
Interior Features Auto Garage Door Opener, Cable - Pre-wired, Open Floor Plan
Heating Gas on Gas
Cooling Central Air
Exterior
Exterior Feature Underground Utilities, Deck, Underground Sprinkler
Parking Features Attached Garage, Paved, On Street Parking, Driveway
Garage Spaces 2.0
Pool Power Lift, In Ground Pool
Waterfront Description Not Applicable
Building
Lot Description Lightly Wooded, Level Lot
Sewer Public Sewer Connected
Water Public Water Connected
Level or Stories 3
Schools
Elementary Schools Per Board Of Ed
High Schools Per Board Of Ed
Others
Pets Allowed Yes
Sales Vice President | License ID: REB.0757407
+1(203) 733-4212 | keith.evans@raveis.com




