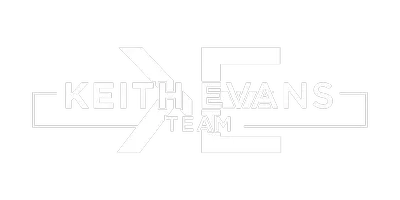UPDATED:
Key Details
Property Type Single Family Home
Listing Status Active
Purchase Type For Sale
Square Footage 2,600 sqft
Price per Sqft $186
MLS Listing ID 24098804
Style Colonial
Bedrooms 3
Full Baths 2
Half Baths 1
Year Built 2001
Annual Tax Amount $7,342
Lot Size 1.550 Acres
Property Description
Location
State CT
County New London
Zoning RU
Rooms
Basement Full, Partially Finished, Walk-out
Interior
Heating Hot Water
Cooling Split System
Fireplaces Number 1
Exterior
Exterior Feature Grill, Deck, Gutters, Hot Tub, Covered Deck, Patio
Parking Features Attached Garage
Garage Spaces 2.0
Waterfront Description Not Applicable
Roof Type Shingle
Building
Lot Description Lightly Wooded, Sloping Lot, On Cul-De-Sac
Foundation Concrete
Sewer Septic
Water Private Well
Schools
Elementary Schools Per Board Of Ed
High Schools Per Board Of Ed
Sales Vice President | License ID: REB.0757407
+1(203) 733-4212 | keith.evans@raveis.com




